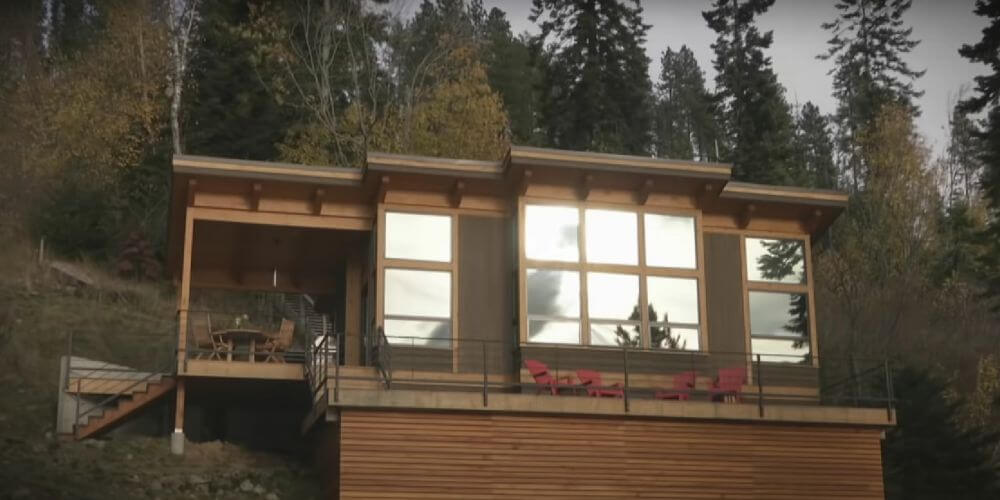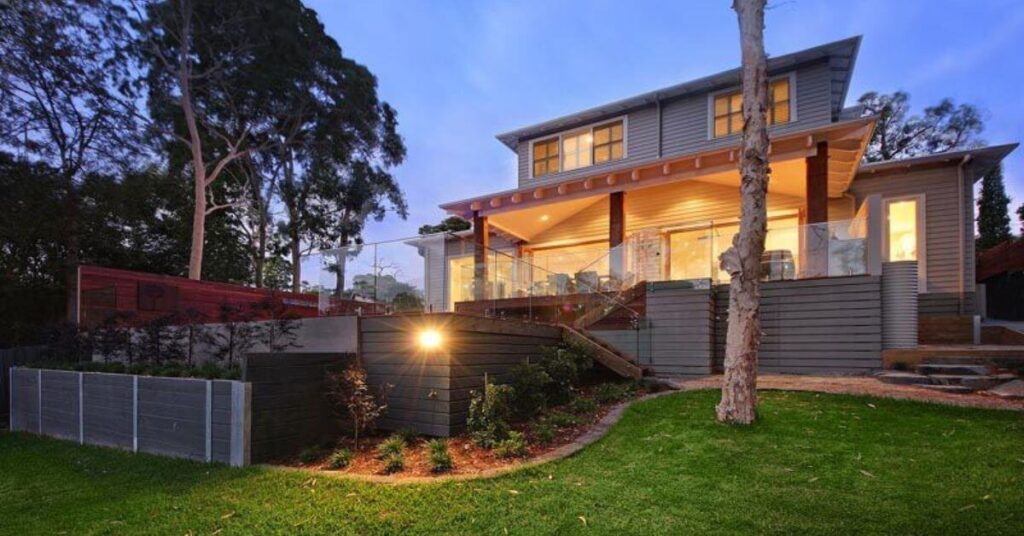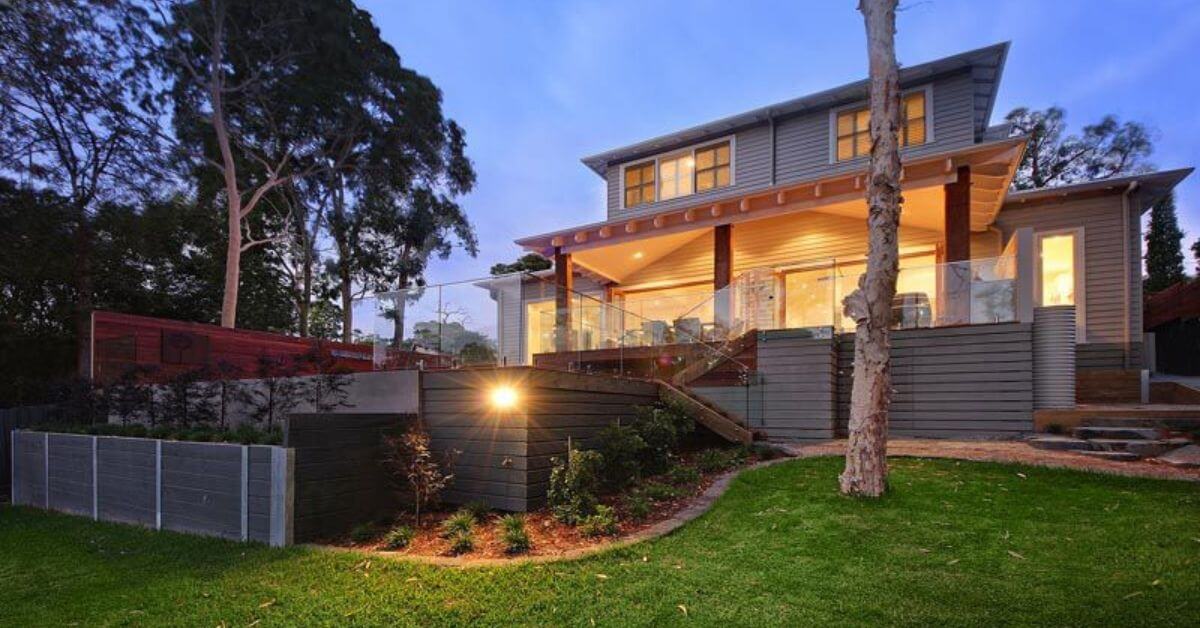A Detailed Guide to Building a Home on a Sloping Block
Embarking on the journey of building a home is an adventure filled with excitement and challenges, more so when it’s on a sloping block. My years as part of a team of sloping block builders and designer have taken me through the highs and lows of transforming challenging terrains into architectural marvels. This blog is the culmination of my experiences, designed to guide you through the nuances of building on a slope.
Understanding the Terrain: The Sloping Block
A sloping site offers a unique blend of opportunities and challenges. These blocks promise breathtaking views and superior natural lighting unmatched by flat lands. However, they demand inventive design solutions to overcome their uneven terrain, often resulting in higher construction costs.
Pre-Construction Phase: Laying the Groundwork
Site Analysis: The First Crucial Step
Conducting a thorough site analysis is indispensable. This involves evaluating the slope’s severity and direction, understanding the land’s topography, and assessing ground conditions such as soil stability and drainage. This step is critical in identifying potential challenges and planning accordingly to avoid future complications.
Designing for the Slope: Creativity Meets Practicality
Maximising Benefits While Controlling Costs
The design stage is where creativity and expertise meet. It involves optimising the panoramic views and sunlight while ensuring practicality and cost-effectiveness. Split-level designs and innovative structural solutions, like building on stilts or utilising retaining walls, are essential strategies to address the unique challenges of sloping sites.
Sustainability and Aesthetic Harmony
Incorporating eco-friendly design principles, like passive solar design, is vital for energy efficiency. The design should harmonise with the natural landscape, minimising environmental impact while enhancing aesthetics. Creative landscaping is pivotal in integrating the home seamlessly into its surroundings.
In This Article
The Construction Process: Navigating Complexity
Managing Costs and Technical Challenges
Building on a slope necessitates meticulous planning to manage additional complexities and costs, including extensive groundwork like excavation and constructing retaining walls. Clear communication and detailed planning with experienced builders are key to controlling the budget and timeline.

Post-Construction Phase: The Finishing Touches
Landscaping and Accessibility
After construction, landscaping becomes essential to blending the home with its natural environment. Terracing, erosion control, and thoughtful plant selection play a significant role. Ensuring accessible and safe vehicle and pedestrian pathways, especially on steeper slopes, is crucial for the home’s functionality.
Personal Insights: Lessons from the Field
The Value of Experience and Right Team Selection
Reflecting on my experiences, the importance of comprehensive planning and assembling a team well-versed in sloping block projects cannot be overstated. The challenges are significant, but with a strategic approach, they are transformed into opportunities to create a unique and architecturally striking home.

Architectural Considerations: Adapting to the Slope
Innovative Designs for Sloping Blocks
The architectural design must adapt to the slope, often resulting in unique and innovative home layouts. Multi-level designs, staggered floor plans, and integrating the house with the natural contours of the land are typical approaches that yield both functional and aesthetic benefits.
Customisation and Client Involvement
Customisation is crucial. Working closely with clients to understand their vision and requirements ensures that the end product is not only structurally sound and aesthetically pleasing but also a true reflection of their aspirations
Technical Aspects: Engineering and Material Choices
Engineering Solutions for Stability and Durability
The engineering aspect of building on a slope is complex. It involves selecting appropriate foundation types and materials that ensure the stability and longevity of the structure, considering the unique stresses and strains the terrain imposes.
Material Selection: Balancing Cost and Quality
Choosing the right materials balances cost, quality, and suitability for the sloping terrain. Materials must be chosen for their ability to withstand the specific environmental conditions of the site, while also fitting within the budget and design aesthetic.
Financial Considerations: Budgeting and Cost Management
Understanding the Financial Implications
Building on a sloping block often requires a higher budget due to the complexities involved. It’s crucial to clearly understand all potential costs, including groundwork, specialised construction methods, and potential landscaping needs.
Effective Cost Management Strategies
Effective cost management involves detailed budget planning, choosing cost-effective materials and construction methods, and considering long-term maintenance costs. It’s also advisable to keep a contingency fund to address unforeseen expenses.
Navigating Legal and Regulatory Requirements
Compliance with Local Regulations
Navigating the legal landscape is crucial. This includes understanding and complying with local building regulations, environmental laws, and zoning requirements. Working with a knowledgeable team ensures that your project meets all legal standards.
Obtaining Necessary Permits and Approvals
Securing the necessary permits and approvals can be a complex process, particularly for sloping blocks. Engaging with local authorities early in the project can facilitate smoother approval.
The answer is a resounding yes! Most home builders in Melbourne offer sloping block home building services apart from their regular home building services. It’s important to ask your prospective home builder if they build homes on sloping blocks before hiring them for their services.
You can search for sloping block home builders on the internet, through local community ads, and through word-of-mouth and recommendations.
Building a single-level home on a sloping block is entirely possible and offers unique benefits and design opportunities. It’s feasible with a split-level design where the house follows the land’s natural gradient, resulting in distinct zones like a lounge and bedrooms at different levels. Advantages include efficient natural drainage, enhanced ventilation, reduced energy costs, and ample light due to the elevated position. Creatively, slopes allow for multi-level gardens and varied outdoor spaces. The structural integrity is crucial, with options like a single concrete slab for moderate slopes or a combined slab and timber sub-floor for steeper gradients. Expertise from specialists in sloping construction is vital to ensuring the home complements the land’s contours.
Constructing a home on a slope can significantly extend the building timeline compared to flat sites, mainly due to complex foundation work and site preparation. On sloping sites, tasks like retaining slopes, building walls, and creating basement rooms extend foundation work to 6–10 weeks, compared to 3-4 weeks for standard foundations. The cut-and-fill process, which levels a part of the slope for construction, adds to both time and foundation costs. The overall timeline includes design and planning, which varies from weeks to months, construction phase duration based on specific challenges of the slope and chosen materials, and finishing work like siding and interiors, potentially extending over one to two months.








